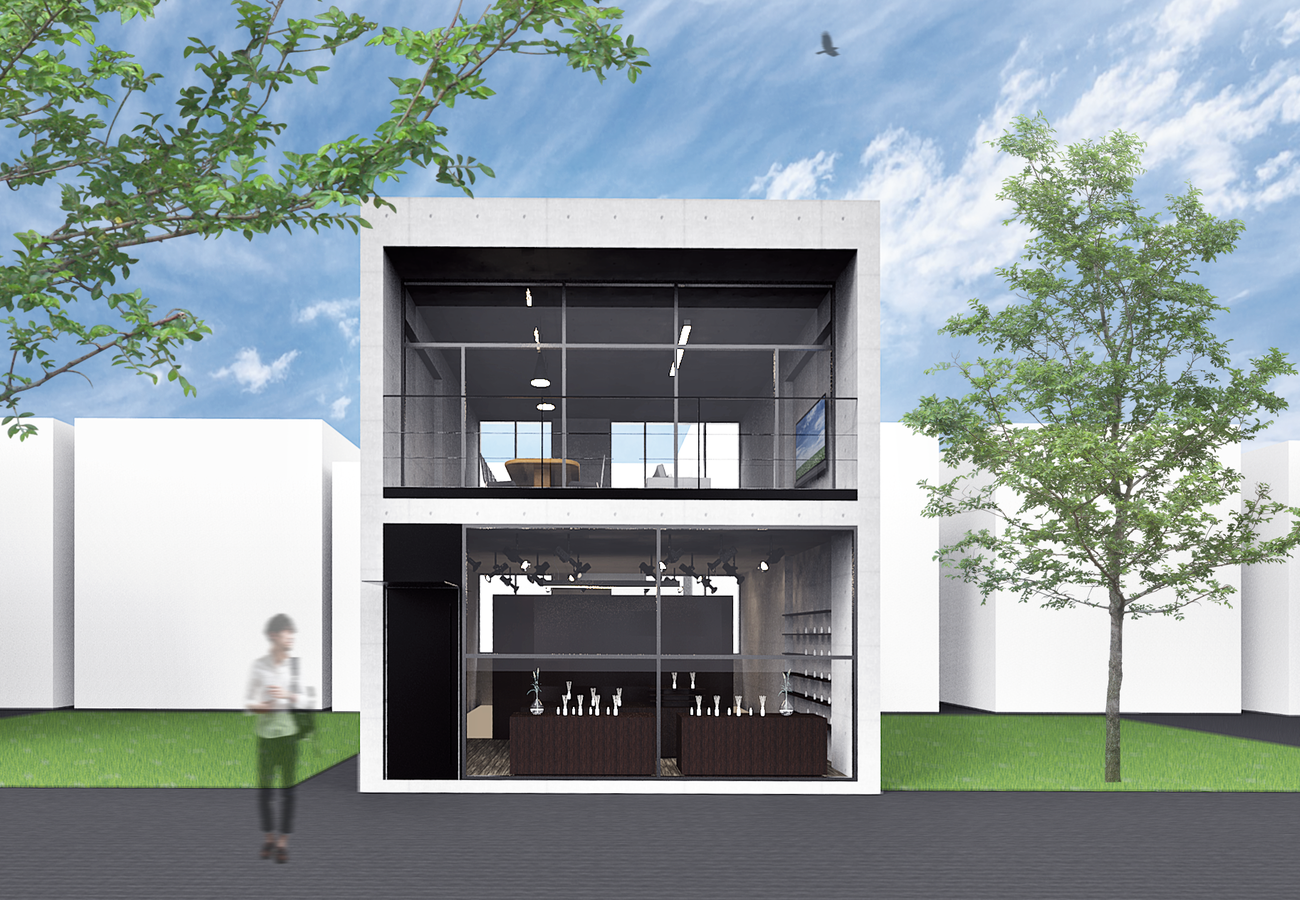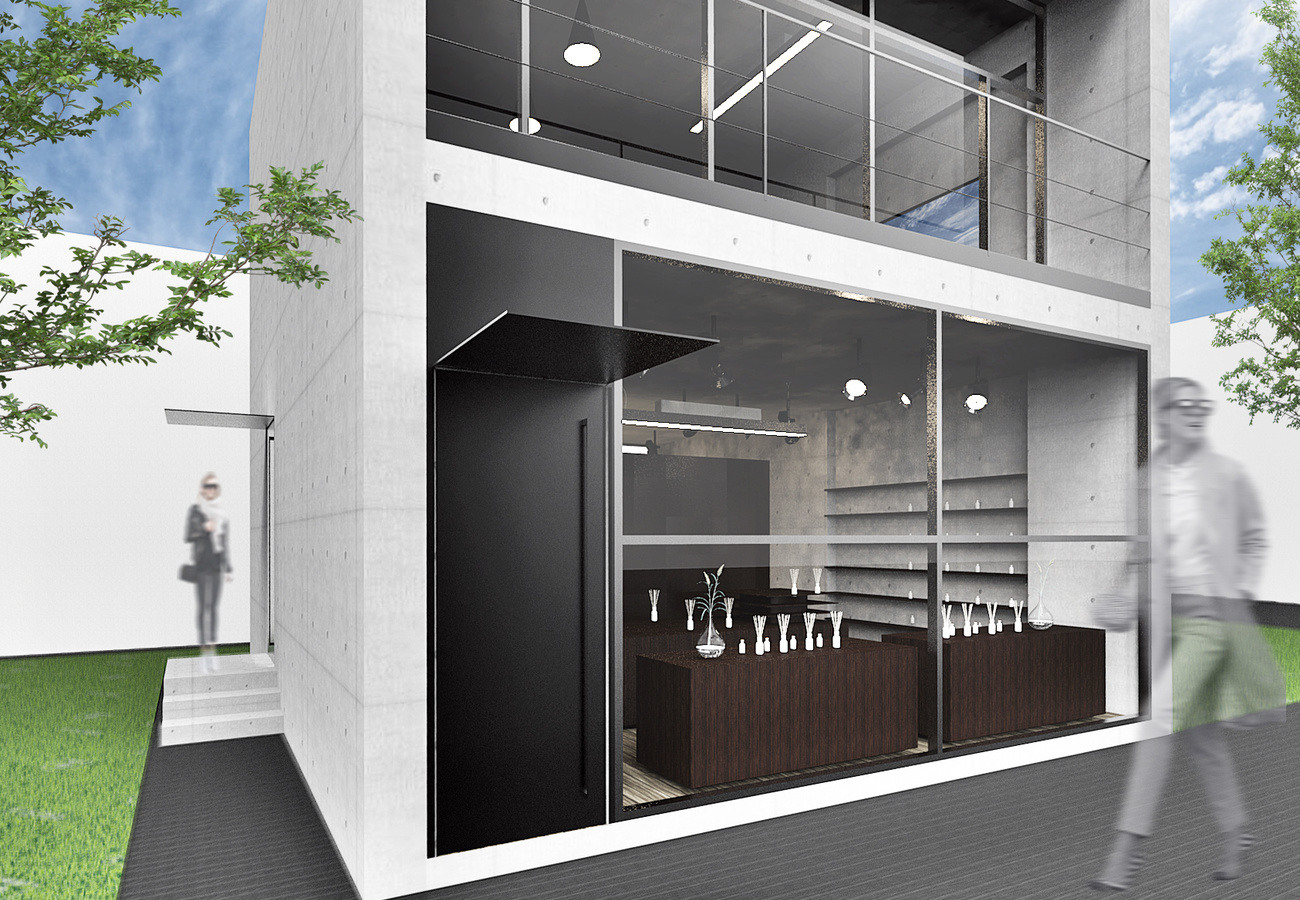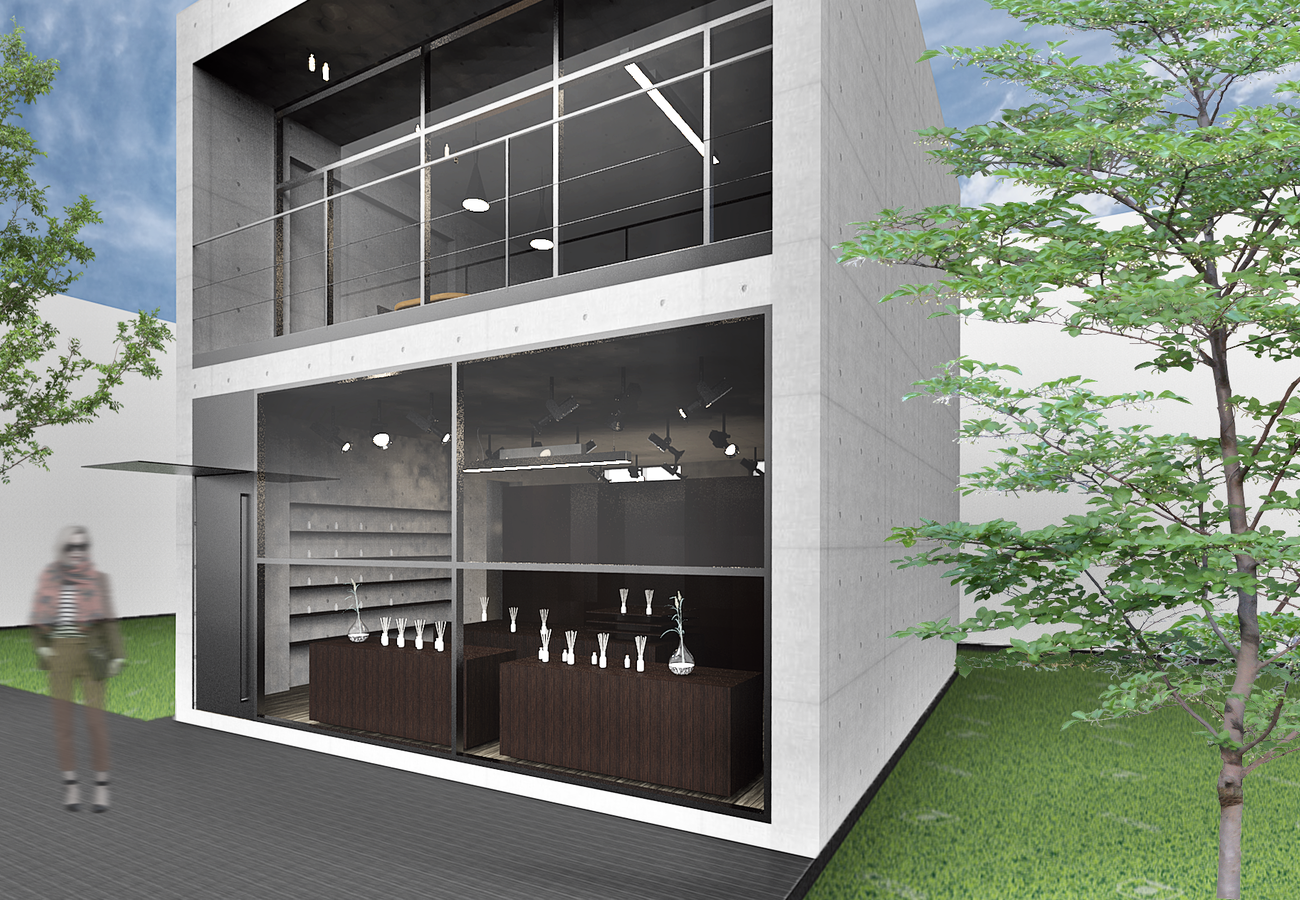Home And Shop [2018]
Client: (株)廣田悟建築設計事務所 Satoru Hirota Architects .Ltd
The client requested a design for a joint living and work environment, one which is both modern and functional and which makes efficient use of the limited area available. With that in mind, I created a two-level open concept space, utilizing concrete exteriors and natural wood interiors accented with stainless steel frames and ceiling-to-floor windows. This combination of professional cool and homely warmth makes this an ideal space for living and freelance working.



